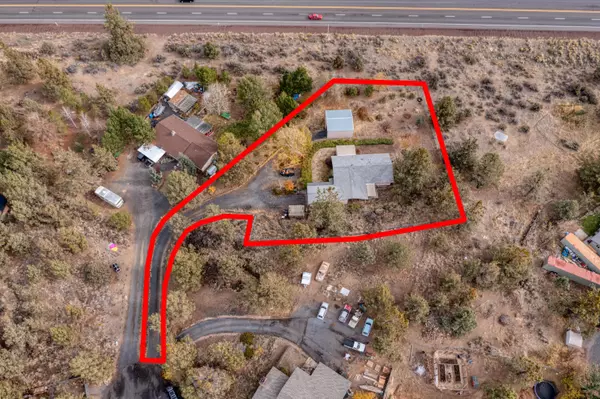$523,590
$539,000
2.9%For more information regarding the value of a property, please contact us for a free consultation.
20069 Sunset PL Bend, OR 97703
3 Beds
2 Baths
1,528 SqFt
Key Details
Sold Price $523,590
Property Type Single Family Home
Sub Type Single Family Residence
Listing Status Sold
Purchase Type For Sale
Square Footage 1,528 sqft
Price per Sqft $342
Subdivision Sunset West
MLS Listing ID 220134350
Sold Date 12/20/21
Style Ranch
Bedrooms 3
Full Baths 2
Year Built 1978
Annual Tax Amount $2,735
Lot Size 0.680 Acres
Acres 0.68
Lot Dimensions 0.68
Property Sub-Type Single Family Residence
Property Description
NEW LOWER PRICE- They don't make em like this anymore! Solid construction or what we like to call ''Good Bones''. This home sits on a private .68 acre lot. Fully fenced and gated. Sunset West is a wonderful neighborhood located in NW Bend. Just a stones throw to Trader Joes, Target and Tumalo State Park. The good stuff: Newer electric forced air furnace and heat pump plus the home offers a nice woodstove. New hot water tank, Interior living room paint, kitchen stove. Vinyl windows through out. Single over sized attached garage. There is also a 576 sq. ft shop with built in storage and electricity. 2 covered decks. This home could use some interior updating (although everything is in great condition) and it has some exterior deferred maintenance repairs. Bring your design ideas and this could be an even more amazing homestead. No HOA'S or CCR'S. Plenty of space for all your parking needs and recreational toys!
Location
State OR
County Deschutes
Community Sunset West
Direction Hwy 20 West left on Old Bnd Redmond Hwy, right on Sunset Pl follow to back of neighborhood
Rooms
Basement None
Interior
Interior Features Fiberglass Stall Shower, Linen Closet, Primary Downstairs, Shower/Tub Combo, Solar Tube(s)
Heating Electric, Forced Air, Wood
Cooling Heat Pump
Window Features Vinyl Frames
Exterior
Exterior Feature Deck
Parking Features Attached, Storage
Garage Spaces 1.0
Roof Type Composition
Total Parking Spaces 1
Garage Yes
Building
Lot Description Fenced, Landscaped
Foundation Slab, Stemwall
Water Private
Architectural Style Ranch
Level or Stories One
Structure Type Frame
New Construction No
Schools
High Schools Mountain View Sr High
Others
Senior Community No
Tax ID 113144
Acceptable Financing Cash, Conventional, VA Loan
Listing Terms Cash, Conventional, VA Loan
Special Listing Condition Standard
Read Less
Want to know what your home might be worth? Contact us for a FREE valuation!

Our team is ready to help you sell your home for the highest possible price ASAP







